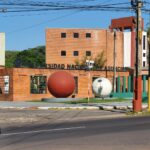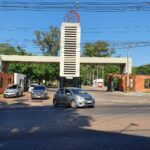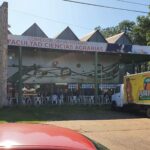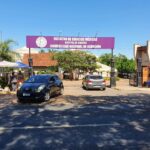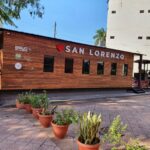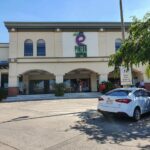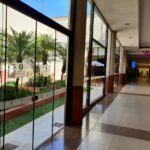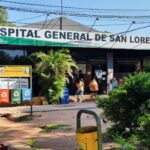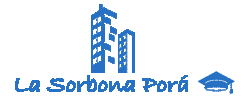DESCRIPTION OF THE BUILDING
Location:
The property for sale is located in San Lorenzo, in the central department 10 km from Asunción , the Capital city. The residence is located at number 444 Virgen del Rosario street in the Villa Amelia neighbourhood.
This area, known as the “Golden Square”, offers the most modern services near the building.
Within a radius of 1,000 metres, you will find the prestigious U.N.A. University, with its 55,000 students and 14 faculties, the Shopping Pinedo centre with its 135 shops.
Finally health institutions such as the clinic hospital and the general hospital of San Lorenzo.
The land is at street level and has a rectangular shape of about 24 m frontage and 31 m depth with a wall of more than 2 metres high on all four sides.
The total area is 740.52 m2 (374.52 m² + 366 m²).
Below are the technical and administrative details of the building.
Land registry number: N° 27-1952-08 and 09
Registration numbers: N° L13-45 001 and L13-32 43
Urban services :
he gravel road will be paved shortly, but already has public transport nearby.
The water supply is provided by the city and the building also has a private artesian well 80m deep. The building is connected to the main sewage system.
The city’s electricity is supplied by the ANDE company with our own three-phase transformer.
Finally there is an upto date internet access through fiber optic of 200 Mégas of TIGO plus 400 Mégas of PERSONAL and 16 Wifi repeaters on the whole building.
Administrative procedures :
It takes about 8 months from the purchase of a plot of land to the start of construction work.
It takes an average of three years to build a building like this.
The many steps to be taken before construction begins:
-Purchase of land
-Notary and registration
-Payment of property taxes
-Finding an architect who is approved by the municipality and the fire brigade to present the plans.
-Submitting the construction and fire prevention plans to the authorities.
-Building taxes
-Water and electricity connection
Preamble to the work :
-Cleaning and levelling of the site
-Soil study engineer
-Submission of electrical and plumbing plans
-Engineer plan for foundations and metal structures
-Approval of the plans by the municipality and fire service
-Contract with the architect for the follow-up of the works and purchase of materials
-Contracts with construction companies, plumbing, electricity, painting etc.
TECHNICAL CHARACTERISTICS
The foundations were designed to build on 8 levels. The 4-storey building was built with solid materials.
The foundations, structures and wall construction met the infrastructure standards for large buildings.
For the interior and exterior, we used local and artisanal materials.
The building is built on a 740 m² plot of land surrounded by a wall more than 2 meters high on all 4 sides.
Below we list the details and surface areas for each stage of the construction.
This is a somewhat tedious list but it is intended to show the many stages and the importance of the surfaces built from the foundations to the roofs, including painting, tiling, furniture and other materials.
Infrastructure and concrete:
*Foundations: 28 holes of 1m diameter and 10m deep loaded with reinforcing bars, concrete and stones.
*28 pillars and 210 m of horizontal reinforced concrete beams.
*Surface area of the 4 concrete slabs: 2,175 m² (2,270 m² – 90 m² stairs and skylights)
*Ground floor area: 740 m² (parking, laundry, office, administrator’s apartment, common room, barbecue, etc.)
*Built-up area of the flats: 1,290 m²
*Gallery area: 540 m²
*Wall construction area: 3,250 m²
–Exterior walls per floor : 171 m²
–Interior walls per floor : 563 m²
-Terrace duplex walls: 420 m²
-Walls reserve and tank terrace: 140 m²
-Walls ground floor: 180 sqm
-Walls: 300 m²
*Waterproofing of each slab.
*Concrete stairs, tiling and painted metal railings.
Paintings, tiling:
*Surface smoothing cement walls: 8,100 m²
*Painting surface: 8,450 m²
*Tile floors: 1,600 m²
*Painting of railings, metal sunshades, doors, gates, gutters, car park pillars, walls + insulation, exterior walls, pavements,
etc ….
Roofing:
*The 3 duplexes and the owners’ flat: beams, under tiles, tiles, insulation, gutters.
*The administrator’s kitchen and office.
*Galvanised zinc roofing over the water tank and terrace deposits.
Plumbing and electricity:
*Electrical cabinet with 60 individual meters.
*It is not possible to calculate the length of the electrical cables (to be measured in Km), the supply and drain pipes.
*Buttons, light bulbs, switches, sockets, etc…
*Sanitary facilities, electric showers, kitchen sinks, 4 hot water tanks (duplexes).
Doors and windows:
*63 exterior doors complete with locks, frames, paint.
*68 interior doors with locks and varnish.
*85 windows of 1.35 x 1.20 in Blindex with complete locks and curtains.
*12 windows of 0.90 x 1.20 in Blindex with complete locks and curtains.
Air conditioning hot/cold:
*53 of 9,000 Kwa
*14 of 12,000 Kwa
*11 of 18,000 Kwa
Furniture:
*15 double beds with mattresses.
*65 single beds with mattresses.
*86 night tables.
*53 fridge bars.
*4 fridges.
*29 leather sofas.
*32 electric cooking plates.
*27 electric ovens.
*90 large cupboards.
*56 tables/desks with chairs.
*56 wall storage units.
Fire protection:
*External metal staircase on 4 floors.
*30 fire extinguishers.
*63 smoke detectors.
*Lighted exit signs
*Emergency lights.
*Central control panel.
*Circuit breakers.
*6 sand buckets

